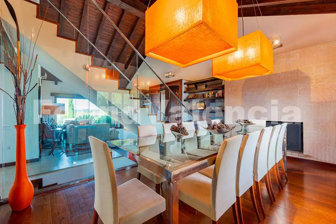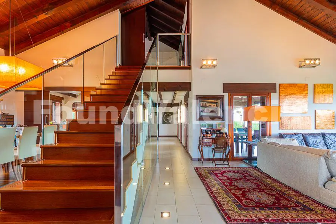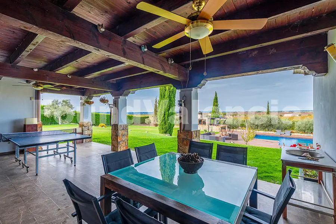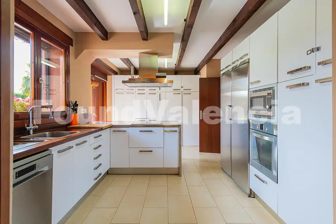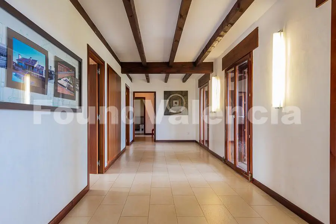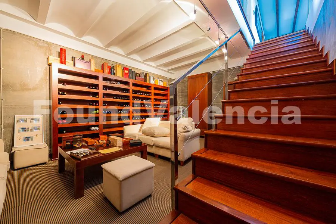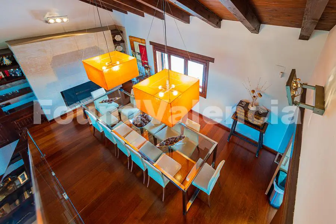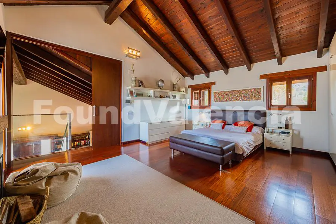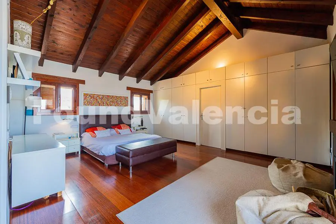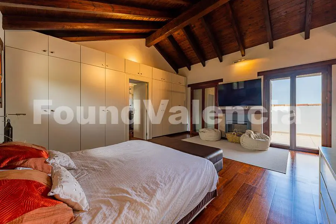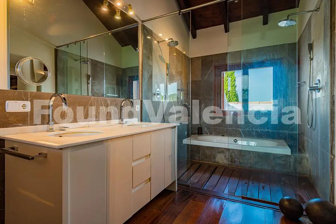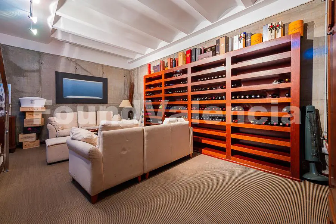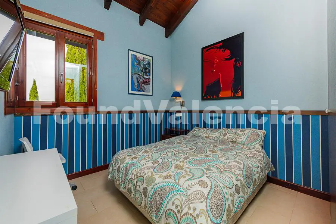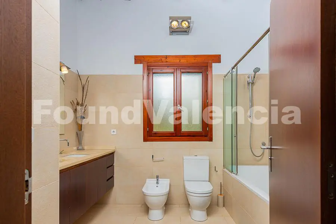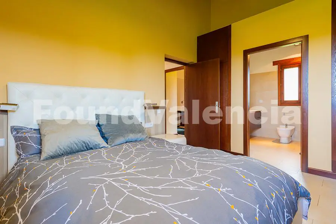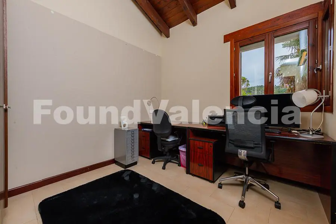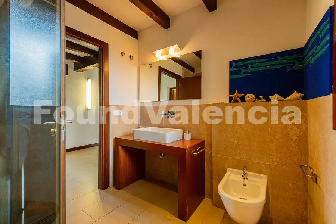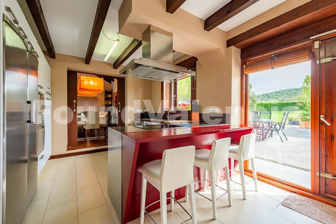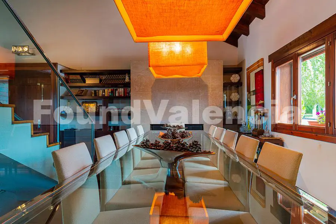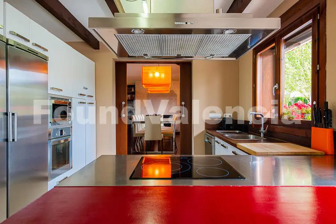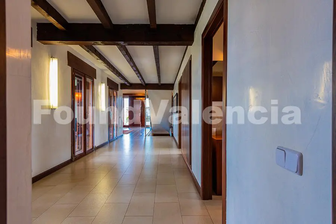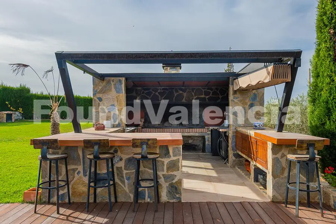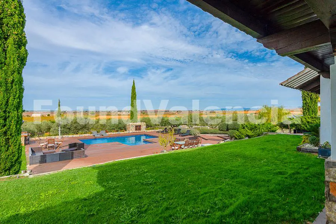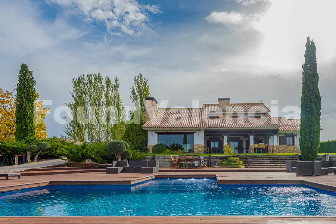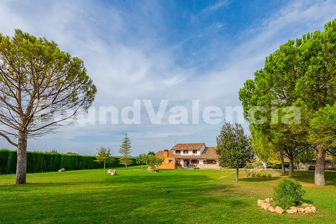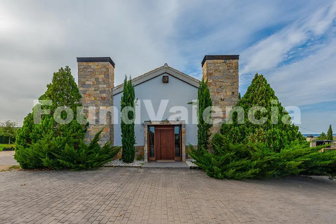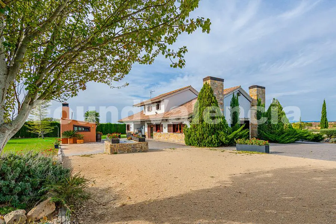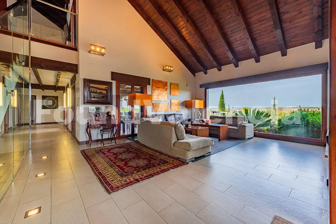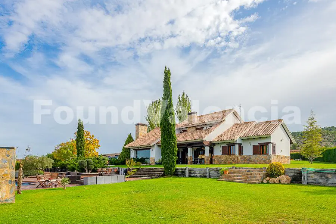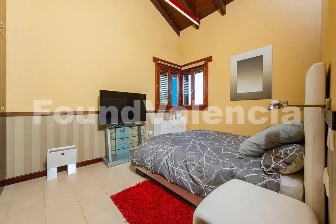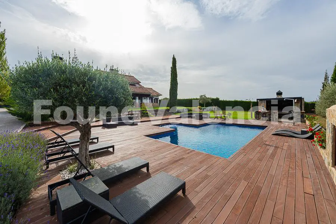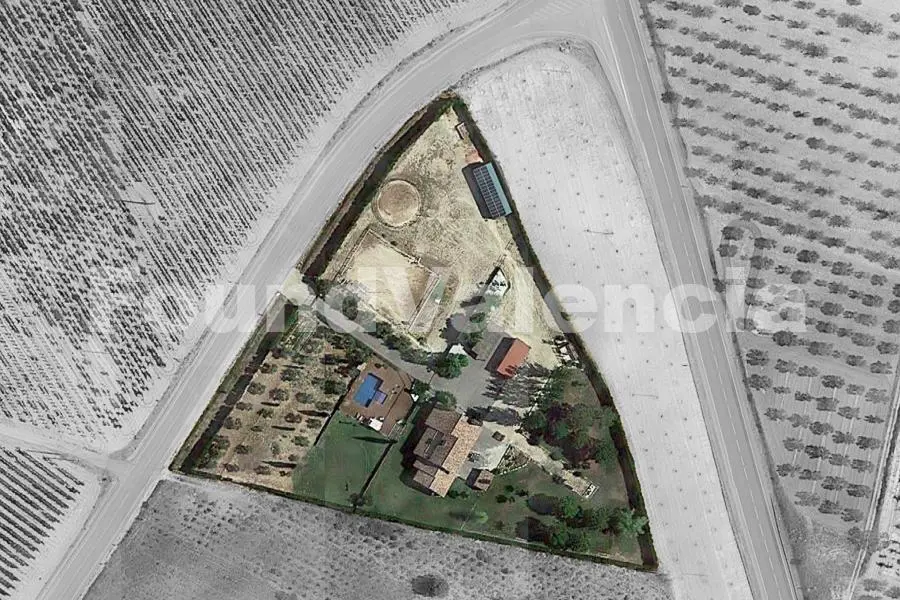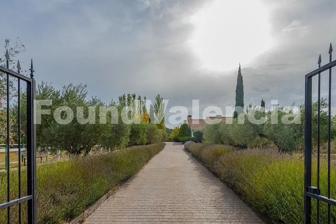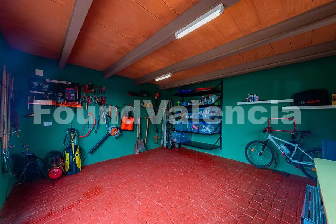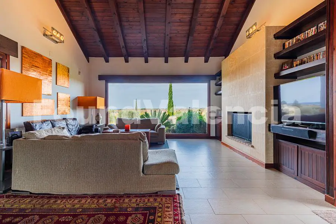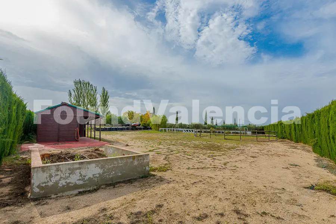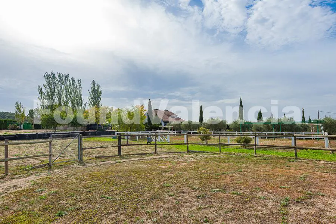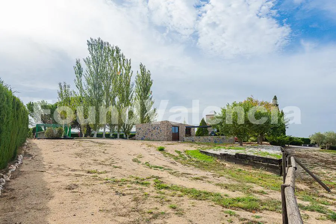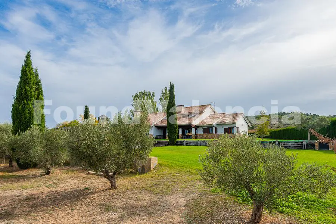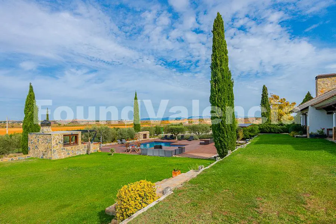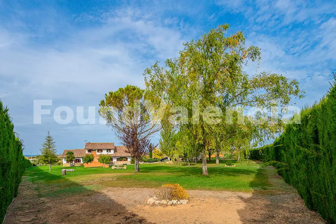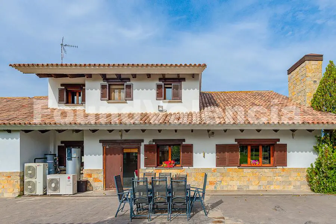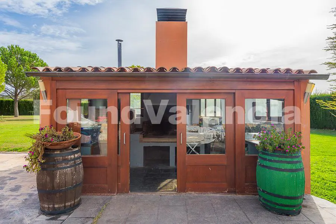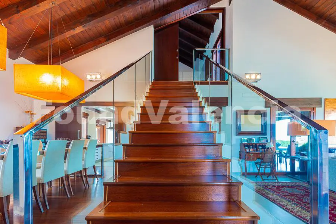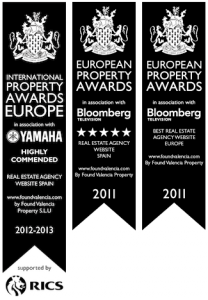Found Valencia brings to market a fabulous piece of unique real estate in a very private setting.
Constructed in 2006.
1 hour from Madrid centre on the high speed train and 30 minutes to Valencia centre on high speed train.
Located only 5km from the thriving town of Requena and sitting proudly on a 16.000m2 plot
Valencia airport is a 25 minute drive, Valencia city is a 45 minute drive.
*Note that the views from the home are simply exquisite and look over the vineyards and hills.
The direct westerly orientation of the swimming pool entertaining areas means the sunsets are directly in front of you.
The detail and quality in which this 430m2 home has been constructed is very evident as you enter, load bearing armored concrete, high ceilings, vast natural light are only some of the charms this home offers.
Materials such as various types of hand cut marble are the first sign of its master qualities, two fireplaces serving both dining and sitting areas of the lounge and finished in cut stone. The large lounge window allows views of the gardens and valleys and its design has been taught about in great detail.
The dining area seats 12 people and is linked with the main fully fitted kitchen, access to the rear entertaining area of the property is through the kitchen.The property also has 3 terraces where one can sit back and relax.
The home offers 4 bedrooms (all with builtin wardrobes) and 3 bathrooms , The main en-suite upstairs also boasts of a fireplace and masses of wardrobe space.
The rooms are spacious and these entire floors offer hot and cold underfloor heating and cooling systems.
The basement is where the wine cellar is located and for obvious reasons there is no heating here.
There is a large garden storage shed where the solar panels feeding the main property with 10kw are located. The water supply for the property is its own and the water well feeds the entire home, grounds and equestrian areas.
The total plot size is 16.000m2 and as you enter the electric gates privacy is the factor, The seller has planted 1000 cipres trees and privacy is evident, There is a magical swimming pool area and with decking, bar and summer kitchen, ideal for entertaining or a quiet night looking across the valleys with the sunset. The actual size of the swimming pool is 10m x 5m + steps area, ideal for the little members of the family. The garden vegetable patch, the olive tree plantation and masses of space are important facts of this home.
One one side of the land is the equestrian area, tack rooms, rope training facility, and paddocks give a gentle and safe feel to the home, there are also kennels and two different areas for dogs.
Additional details;
– Fibre optic internet installed 600mb,
– Automatic irrigation in gardens,
– Full swimming pool depuration system,
– Water softener,
– Pump house.
– Electric gates for entry,
– Car port for multiple cars.
– Services close by.
– Hospital within minutes.
