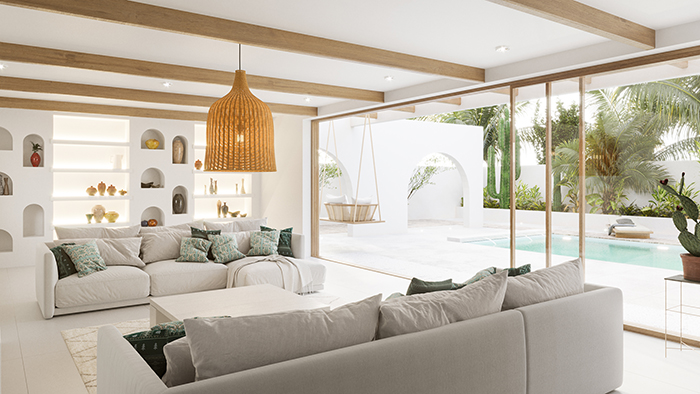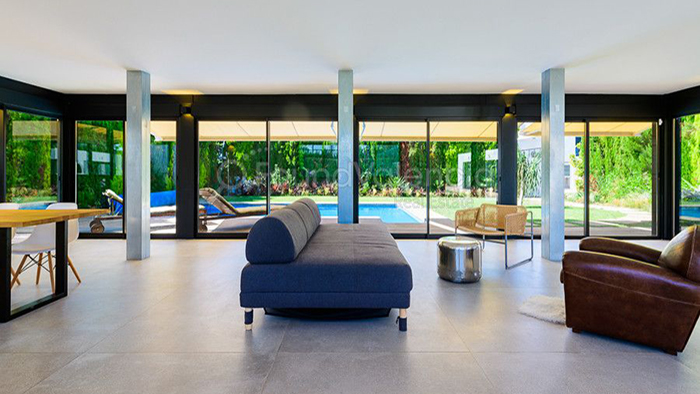As our living spaces have shown themselves to be our homes, offices and exercise spaces in the last 20 months, we’ve had to review how we use the area we have.
Opening our homes up to create flowing and inclusive spaces has become fashionable for a few good reasons. Not only is it practical and flexible, it can also add a sense of style and grace.
Particularly with recent events, we have been shown that living space needs to be multi-purpose. Lockdowns meant we suddenly had a kitchen-turned-classroom or bedroom-turned-gym, as our homes became our entire active world.
Open-plan living allows for greater flexibility of our limited space without costing a fortune in the renovation of fixed rooms. Clever placement of furniture or partitions, and even the use of colour blocks, create a self-contained space. This offers the perception of a divide rather than having to install or break down a fixed structure.
Found Valencia’s Casa Arenaa turnkey house design highlights just how useful and stylish open-plan living can be.
Colour your space
Creating the illusion of a different room is done easily with colour blocks. For example, the sitting area can be differentiated from the kitchen, by simply painting the walls a different colour.
Depending on your sense of style and taste, you might go with intensely different colours, or you might simply go with subtle tones of the same shade. This helps to create a sense of structure of your space, while also maintaining open flow.
The idea of painting a ‘threshold’ also works well – a frame of colour or tone between areas adds that structure and definition.
Simplify your style
Simplicity and consistency in style will help to create a united and harmonious flow through your open-plan space and allows for subtlety if you’re using tonal shades of colour to delineate areas. A bolder style works well too, although it’s important to be aware not to create clutter and visually reduce the space.
Simple shapes contrasted with bold patterns can work well to create zones too.
Using doors cleverly
Glass doors can go a long way to creating a sense of open-plan living. Even if technically, it’s not. It helps bring light and a sense of breeziness to a space.
Sliding doors are an option too, taking minimal space, but giving that division when necessary.
Another benefit of replacing a wall with doors is that there’s the option to separate rooms – useful if you want to reduce noise in other areas of the house, or economise on heating. With the most recent work-from-home trends, it’s also useful to convert a space into an office in the blink of an eye.
Partition walls and screens
While renovating, you may find that it’s impractical to remove a wall completely. It might be a supporting wall, for example. A useful and attractive idea is to install a fireplace in the partition wall that serves both sides of the area, or as an area to hang artworks, photos, or install some narrow shelving. Either way, it will divide the space to some extent, creating structure without necessarily sacrificing flow.
You may get away with just a column, which in itself becomes a feature if you create nooks and crannies for artworks, décor, books or even storage.
Screens are useful for adding a sense of privacy or to quickly create an intimate space, while also acting as an accessory.
Many shades of neutral
Neutral colours help with creating a cohesive style and restful space. This needn’t be boring though. Using accessories to add a pop of colour, or plants to add life and a touch of nature, can change the look and feel completely and quickly. It also allows for a colour theme throughout the area, connecting your zones and adding cohesion.
Textures add visual interest
Depending on whether or not you’re working with an existing space, you might have a unique texture that can become a style feature in an open-plan area. For example, if you’re converting an old barn into a home, the unique, rough brickwork can be used beautifully to offset any newly built, smooth walls. Wood versus plaster can also be an attractive element, but even less fixed features can create textural highlights, such as a velvet sofa, woven rugs, vinyl chairs or even textured wallpaper.
Different types of flooring can also add texture and define zones, like carpeted areas contrasted with tiles or wood.
Plants also add texture, while also bringing lush greenery indoors. If plants aren’t your thing, you can cheat with forest pictures or backdrops to give a sense of space and peace.
Level up, level down
Levels and mezzanines can be highlighted and used to good effect. With some creative thinking, they can be turned into living or storage space, depending on size and location. While it might mess with the concept of open-plan, the use of colour and décor will help to incorporate the space as part of the flow.
Let in the light
If you’re looking at an open-plan approach to your living space, chances are, the idea of light and a sense of airiness are part of the appeal. Where possible, have glass doors and windows that let in the natural light. Top lighting, in the form of spotlighting or a skylight in your roof, can also help to light up a space, giving it a sense of calm elegance.
Furniture as a room divider
Using furniture to arrange an area into living zones is an obvious division of space. For example, using an L-shaped sofa can create a sense of intimate space, particularly with a darker tonal backdrop on the wall.
A dining table and chairs creates an obvious ‘room’, while cleverly positioned chairs or book shelves also help to break the area up a little.
One of the many benefits of open-plan living is that it’s flexible. As your space requirements change, you can shift things around without the cost and hassle of renovating. It’s more of a Saturday afternoon exercise than weeks or months of inconvenience and expense.
It’s more inclusive, both practically and in feel. This makes it more conducive to family living, and entertaining. Cooking with company is always nicer, even if it’s just the presence of others in the next ‘zone’.
Contact our team today. We’d be delighted to chat with you and help you with your property requirements.





